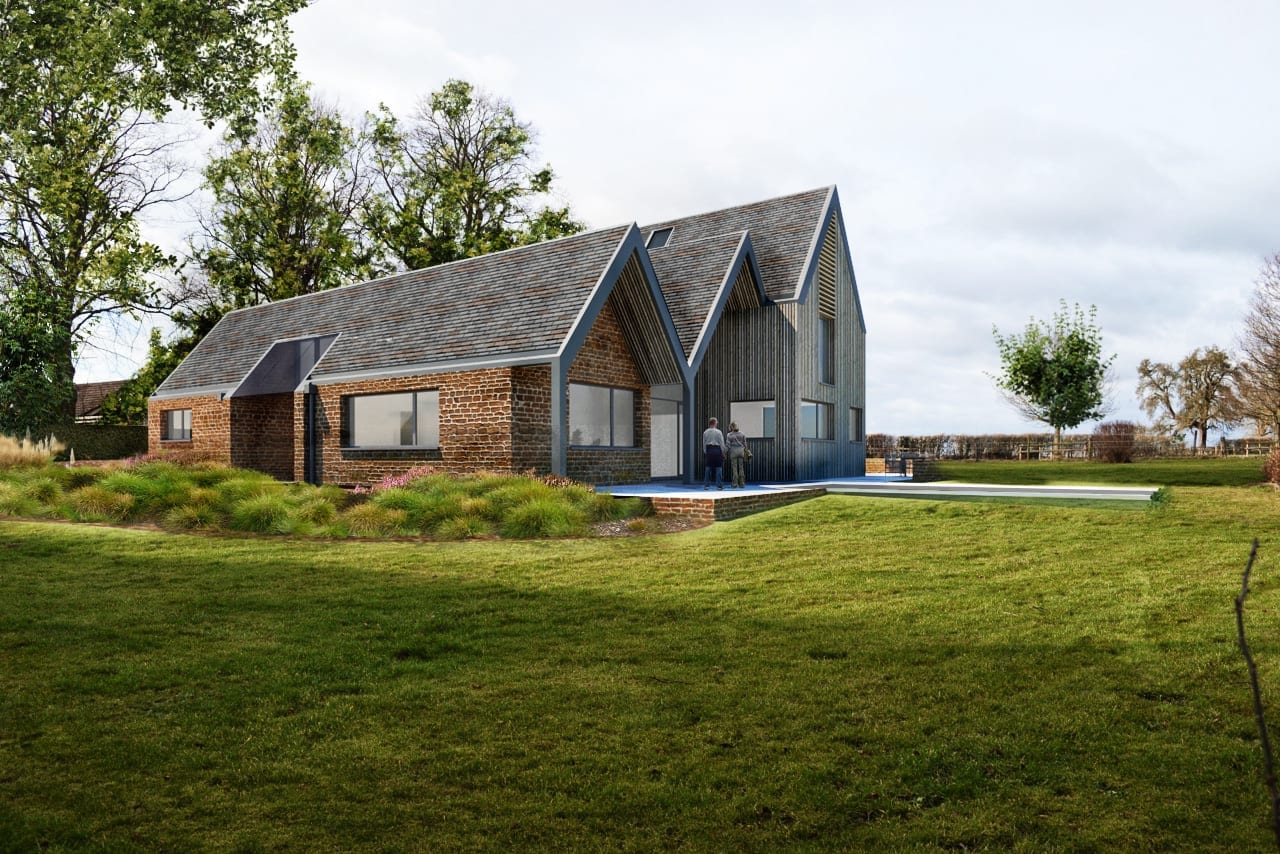Leaf Architecture was appointed several years ago to work with a client in a small Leicestershire village who wanted to design and build a new house on a plot currently occupied by a 1970’s bungalow adjacent to a Grade I listed church and edge of conservation area, a village they have lived in and been part of the community for many years. The house has a simple floorpan concept set over three varying sized gabled volumes from the front arrival/welcome and receptions spaces through to dining/entertaining then support with bedroom above. The three gable volumes rise as you move further from the road deeper into the site thus reducing the scale of the two storey bulk to the rear whilst the gables visible from the east (church yard) and west take reference from the multitude of gabled listed buildings in the vicinity. The material choice was in direct reference to the local ironstone used in the church and boundary walls and surrounding houses whilst the washed out Siberian Larch simulating the tone of the church spire dressed limestone.
Planning was recently submitted with support from Low Carbon Box who developed the sustainability strategy, we shall keep you posted!




