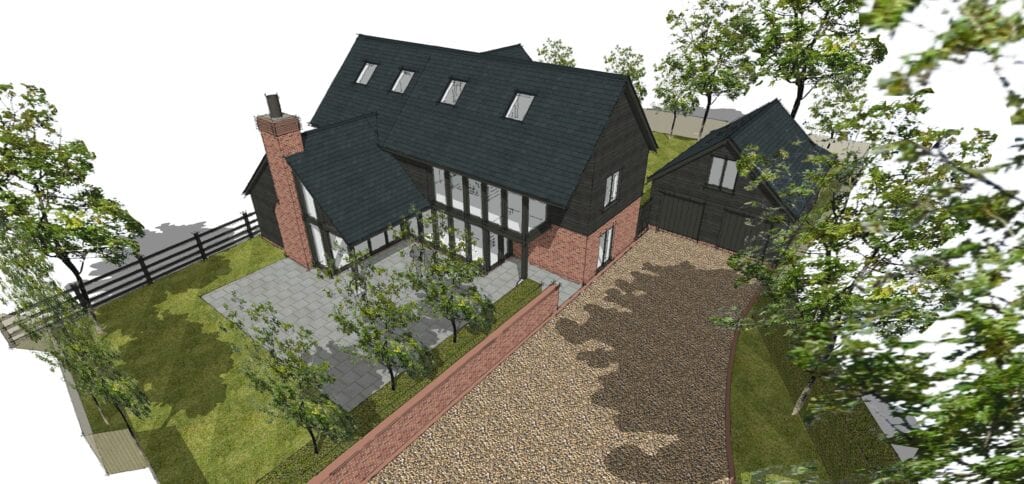Having worked with our clients for several years looking at various options to extend and remodel their existing single storey dwelling set within a former arboretum we arrived at the decision to undertake the demolition and design of a new replacement dwelling. We developed this design to provide extensive modern family accommodation over two storeys and attic space which sat centrally on the plot between a morning and evening terraces, enlarged parking driveway and detached double garage and office over. The houses appearance was inspired by the local vernacular of gables, Leicester facing red brick and historic use of timber cladding mixed with large oak framed glass panels and connected open living spaces.



