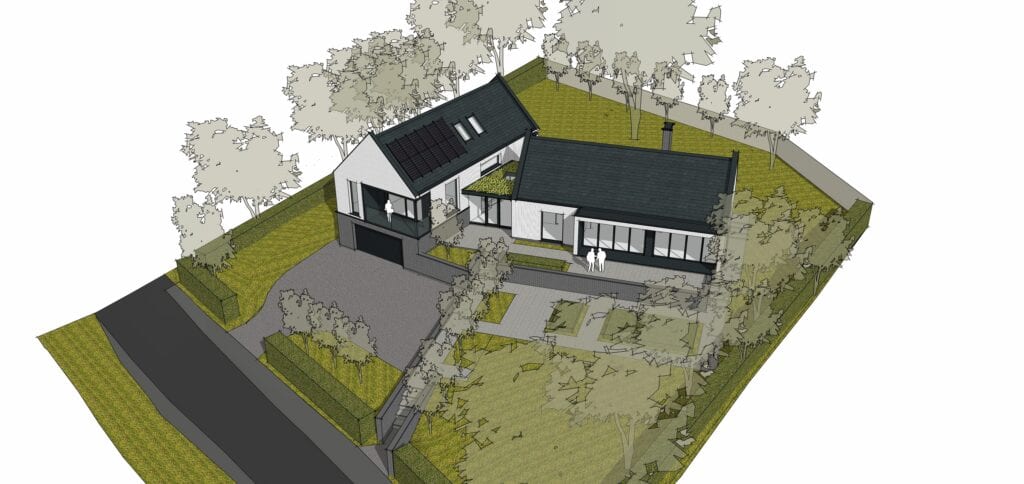
Whilst the site had planning permission for a detached dwelling house its design did not build on the opportunities of the topography, natural vegetation or solar orientation so this design was developed from its conception with a landscape architect (Second Nature Gardens). The concept was to bring the principle garden spaces to the front of the plot, somewhat unorthodox but captured the west setting sun and avoids the shadow from the large oak tree to the rear. The garden would be set over a series of private terraces and the house arranged over two simple gabled blocks. The first having a lower ground floor comprising of garaging and support provision relating to the driveway and road frontage with principle bedroom accommodation above this, the second block being a day space relating the garden and set mid height between the two sturdy block. The building is orientated to maximise daylight whilst protecting against solar gain, a roof that maximises PV collection and a SIP construction over a masonry lower ground floor providing high thermal performance. We look forward to developing the design with the client over the coming months.


