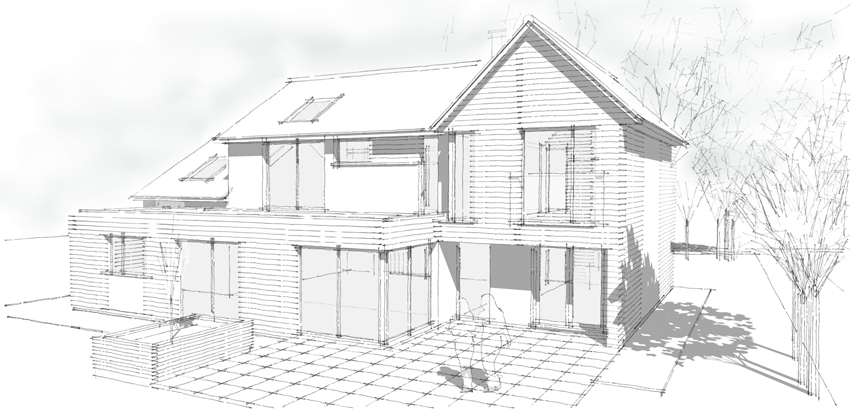Approached by a London based residential developer on the strength of our unique style and approach, we were asked to investigate a remodelling exercise on a small 1,000 sq ft detached dwelling at the centre of a generous plot on a leafy avenue in Woking. The concept was to uplift the kerb side appeal and architectural form by way of various sympathetic extensions, new cladding to unify the whole building, maximise light penetration into the plan and provide flexible family living spaces. The resultant proposals included atrium hallway with full height entrance glazing, vaulted ceilings to bedrooms, feature corner glazing to maximise garden views and open plan reception spaces to promote circulation flow across the whole rear of the house.



