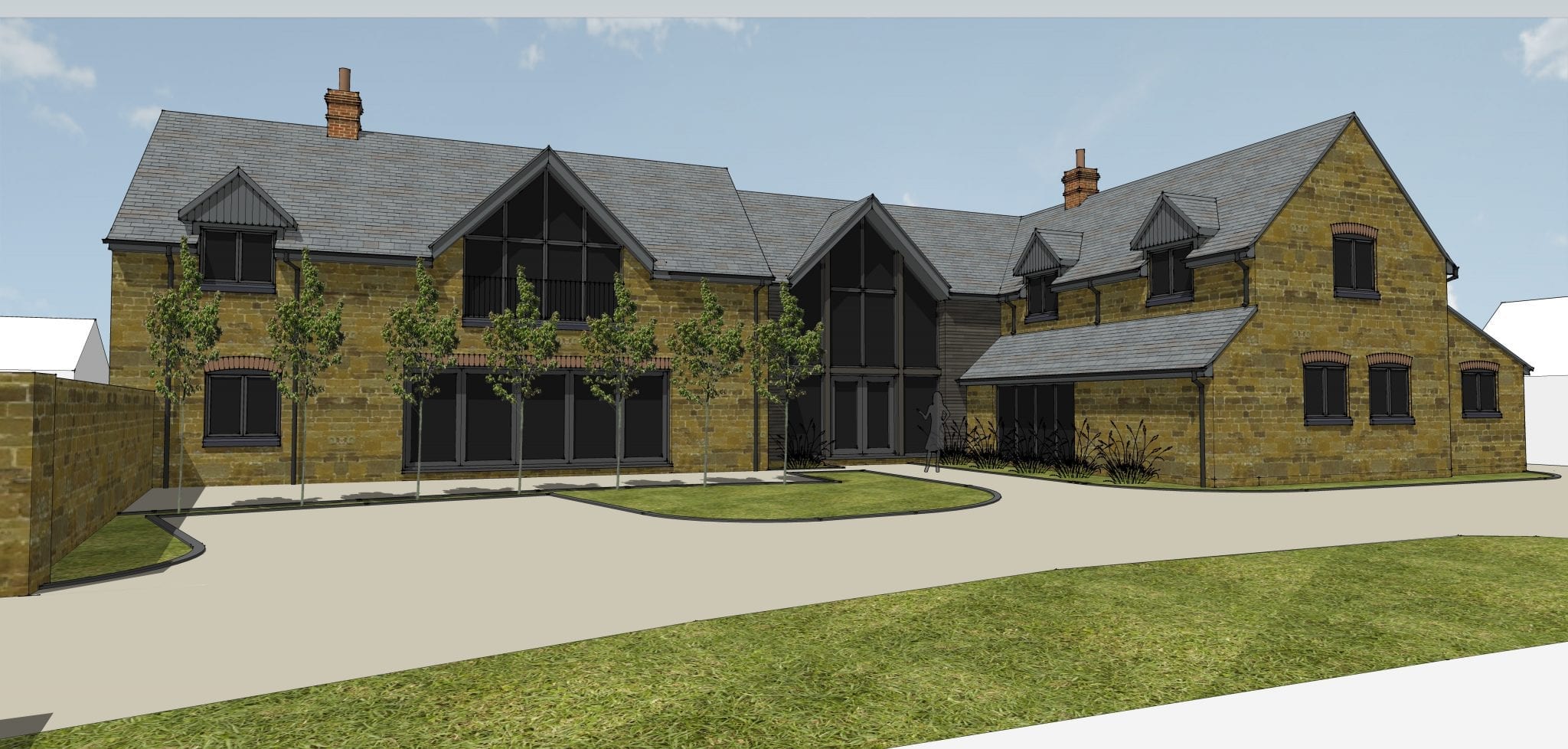Leaf Architecture was approached to consider the visual upgrades and extensions to a farm house in Northamptonshire. At the heart of the design was a new large rendered single storey extension with large elevations of glass to replace a dated conservatory but also a new more dramatic entrance and new master bedroom suite. We secured planning permission in a sensitive village and now developing the construction details with Bowden Consulting Engineers.



