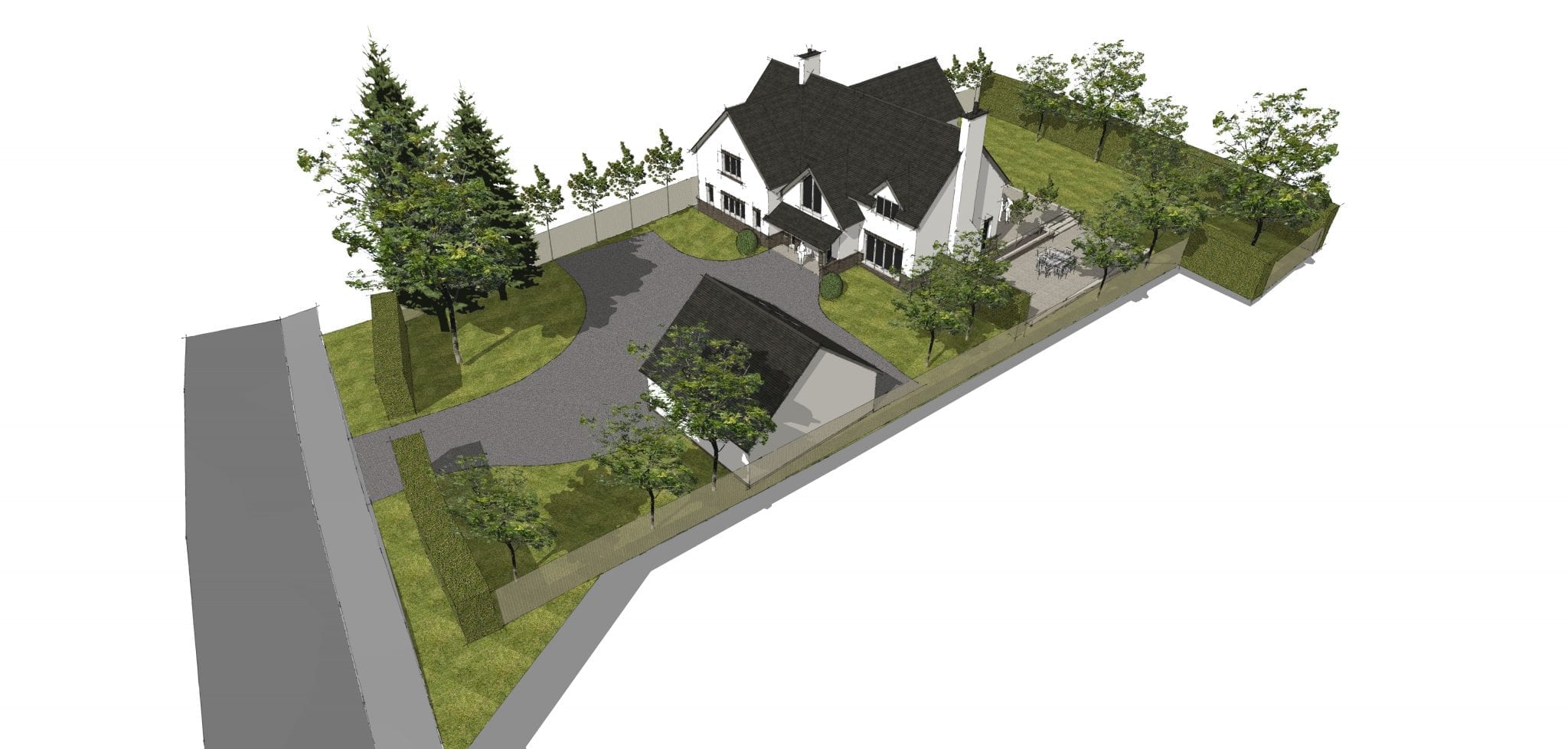Working with the client, Leaf Architectures task was to utilise the basic existing structure of this tired 1960’s property on a generous plot and create a generous family house with flexible open plan family spaces, additional reception rooms and better proportioned bedrooms whilst changing the overall appearance to a classic modern property that fitted with the area. We secured planning permission recently and work begins on the construction details over the coming months with a view to commencing on site next year.



