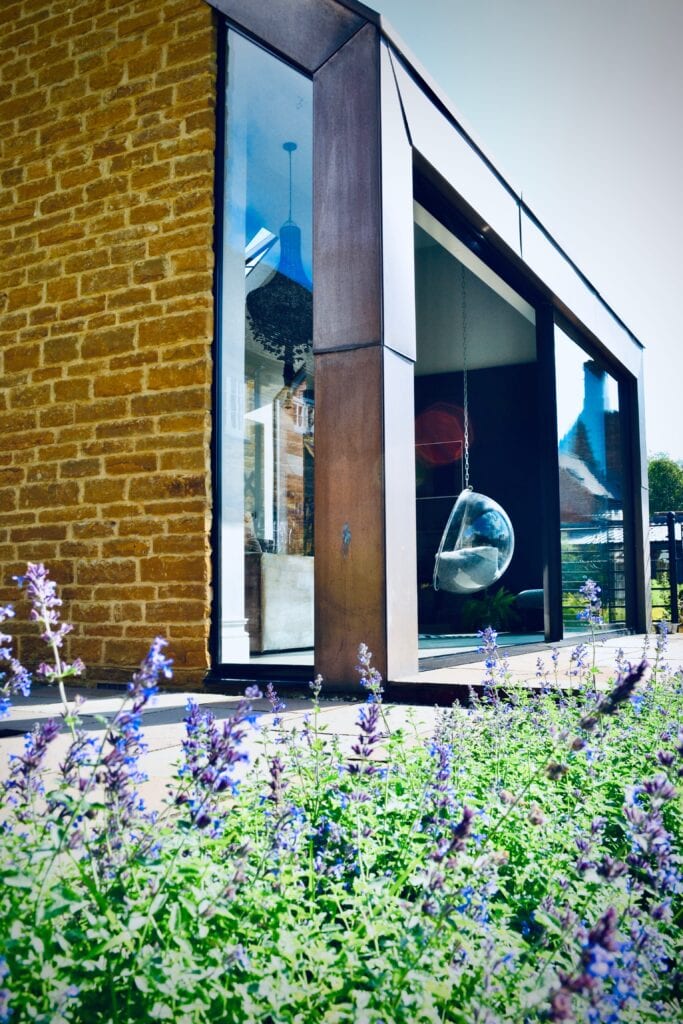
Leaf Architecture visited the listed building project in Naseby in Northamptonshire this week after the building and site had time to grow and mature and was really pleased to see how well the modern extension complimented the Grade II listed house but also how successful the landscape had unified the whole site. The project aim was to utilise the footprint of a range of 3 disused garages and a small annex building to the rear to relocate the family day space to the head of the garden a central to the site. This space was conceived as familiar pitched roof volumes not to visually compete with the listed house and place ironstone and reclaimed bricks where the extension faced such existing finishes. The bronze ‘architrave’ to the gables were a modern interpretation of verge boards to define the new addition and have weather into a beautiful ‘leathery’ colour which compliments the natural tones of the building. The contractors (Gardners Builders Ltd) completed the project to a very high standard as well as completing the class landscape design by Second Nature Gardens.











