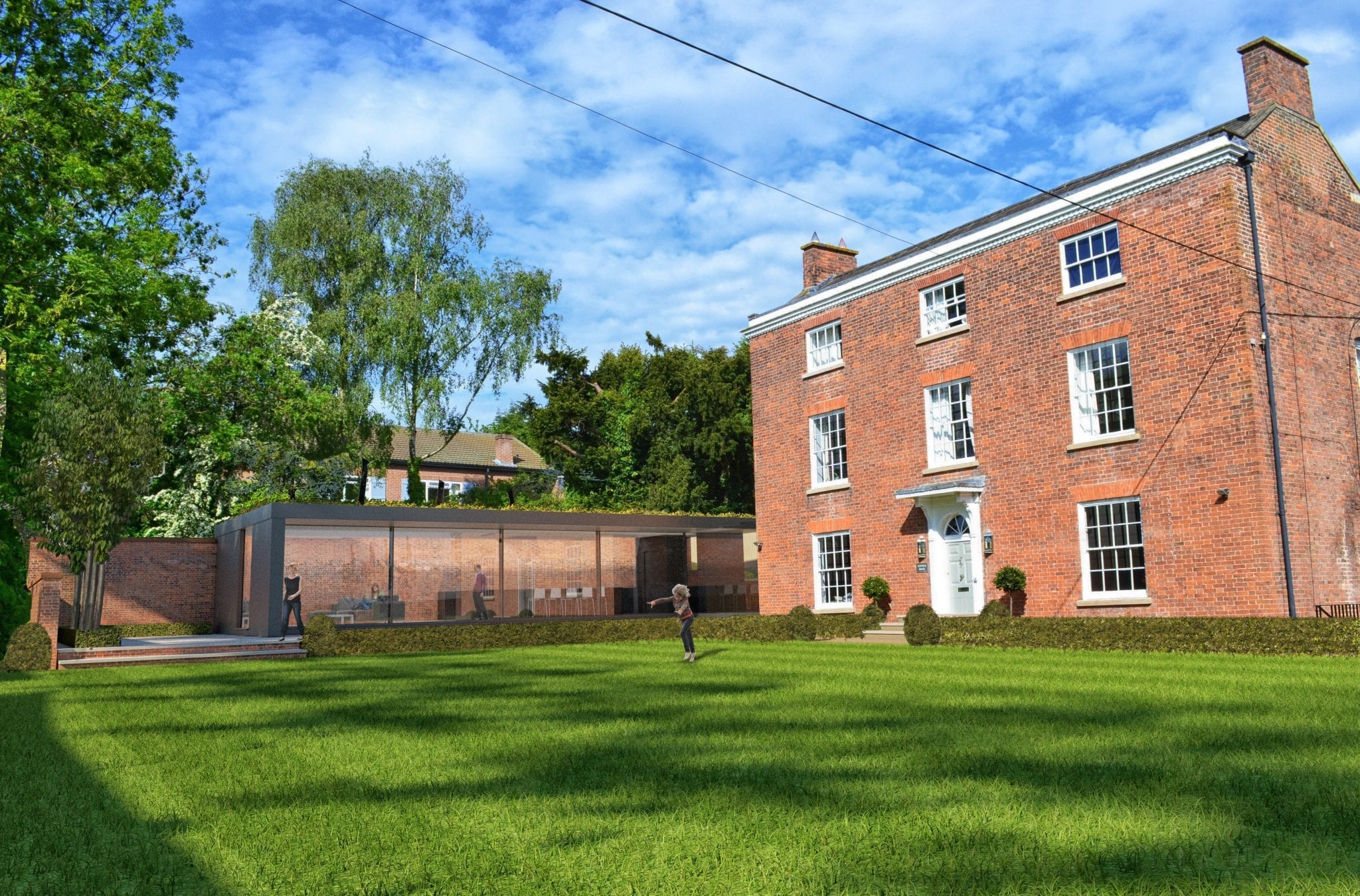The family of this beautiful Georgian Grade II listed house have painstakingly been renovating it over a decade and whilst the kitchen was relocated to the basement it soon became evident this was a poor decision and left this principle family space disconnected from the main house above and the garden. We worked with the local conservation officer (at that time) and produced a concept to preserve the well partitioned and symmetrical frontage by locating a transparent extension to one side and cut into the earth bank, concealing it from the property adjacent with a grass roof. The rear of the extension is a salvaged brick to match the house giving the illusion of a wrap around courtyard with thin farmed windows at the head of a newly installed classic garden with associated parking designed Second Nature Gardens.




