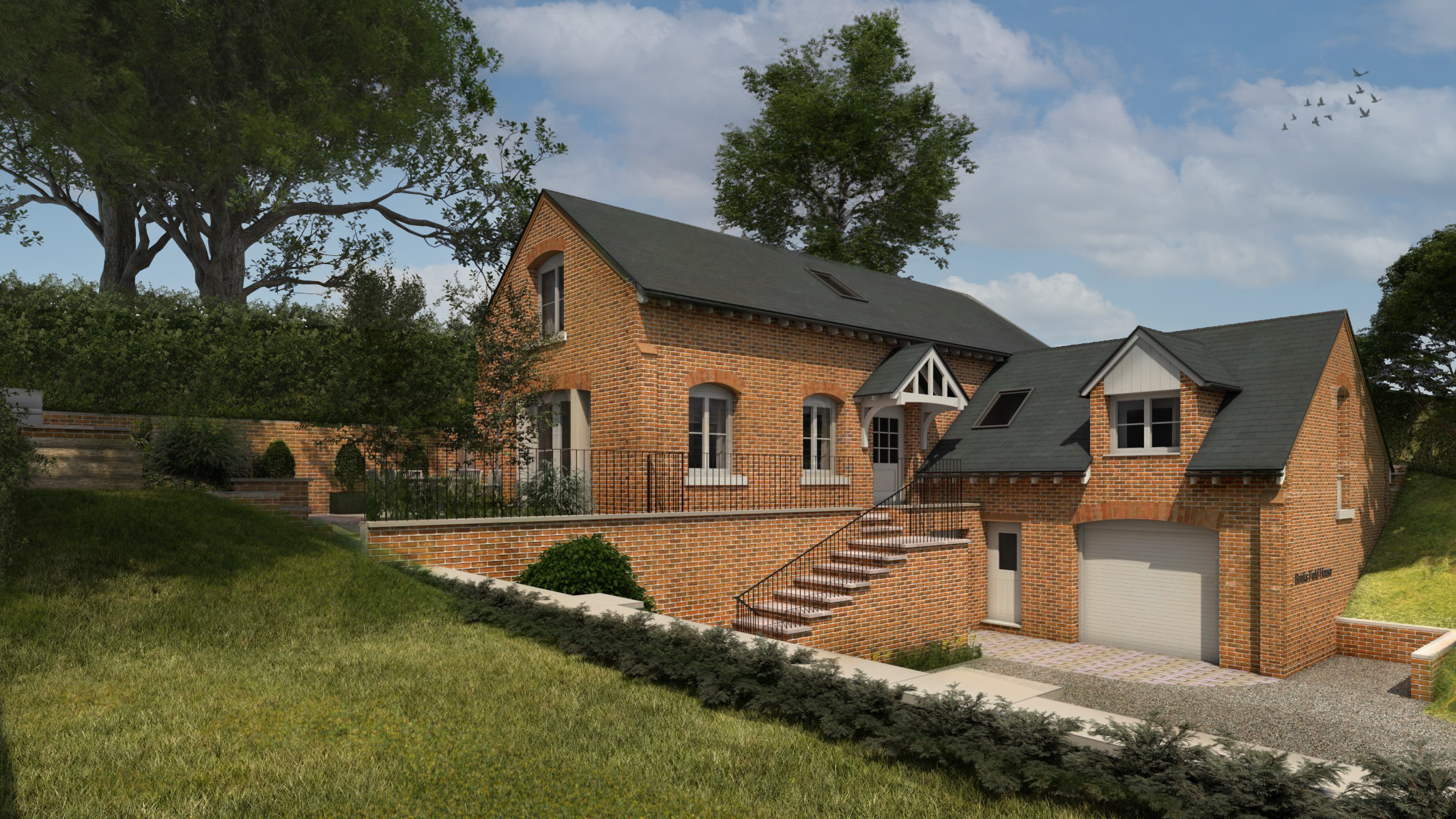Whilst our clients previously appointed an architect to design and secure planning permission on this site they came to Leaf Architecture because they wanted a different approach that worked for their lifestyle now and also a design that was more sensitive and efficient to the challenges of this sloping site. We developed a design concept to ensure the main house was traditional in storey function (living spaces on the ground floor relating to the gardens, then bedroom accommodation at first floor with elevated views over the countryside). The design also ensured the main house sat on an upper plateau that avoided expensive retaining & tanking but limited where possible retaining to non habitable spaces to the lower level, we look forward to developing this project with the clients subject to the planning outcome.


